The Village of Newport - Apartment Living in Kent, WA
About
Welcome to The Village of Newport
2500 S 272nd Street Kent, WA 98032P: 253-676-9513 TTY: 711
F: 253-946-5047
Office Hours
Monday through Friday: 9:00 AM to 5:00 PM. Saturday: 10:00 AM to 5:00 PM. Sunday: Closed.
We offer a tranquil retreat for our residents. Outside your apartment home, you will find a soothing spa, a state-of-the-art fitness center, and a clubhouse for your enjoyment. Make sure to bring your furry companions along, as we would love to meet them. Visit The Village of Newport apartments in Kent, WA, and discover your new home today!
The Village of Newport has one and two bedroom apartments for rent featuring modern upgrades with nine-foot ceilings, walk-in closets, plush carpeting, and a balcony or patio area. Curl up and relax in front of your wood-burning fireplace. Doing laundry will be a breeze with an in-home washer and dryer. These custom residences are sure to please and inspire.
The Village of Newport is nestled in Kent, Washington. We are just minutes from Woodmont Beach and Saltwater State Parks and the best shopping, entertainment, and restaurants. You will never be far from where you want to be, with easy access to public transportation, Interstate 5, Highway 99, Pacific Coast Highway, and State Route 167. The Village of Newport offers quality living in a premier destination.
💲💲Two Weeks Free - See floorplans or talk to a leasing specialist today!💲💲
Floor Plans
1 Bedroom Floor Plan
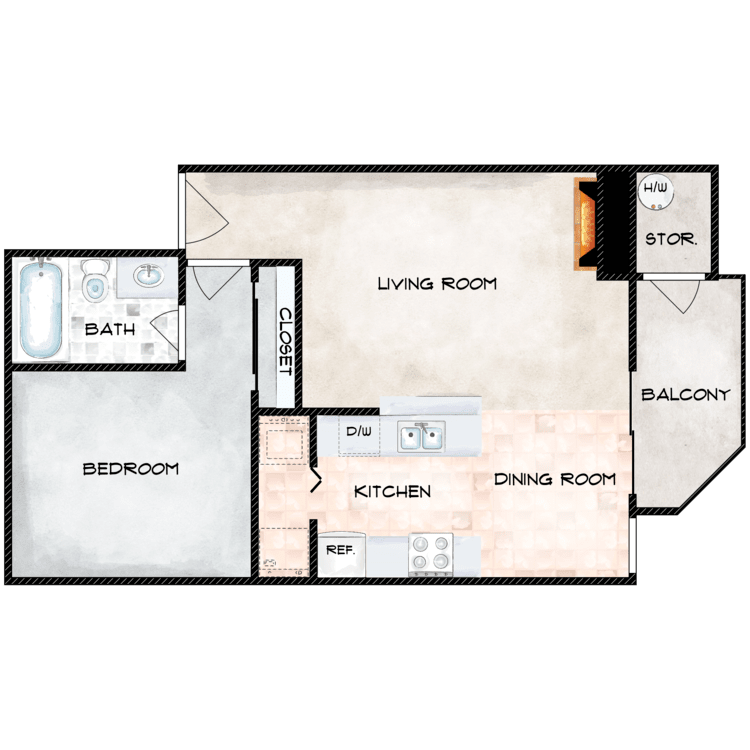
The Collage
Details
- Beds: 1 Bedroom
- Baths: 1
- Square Feet: 560
- Rent: $1400-$3224
- Deposit: $200
Floor Plan Amenities
- 9Ft Ceilings
- All-electric Kitchen
- Balcony or Patio Available
- Dishwasher
- Extra Storage
- Mini Blinds
- Mirrored Closet Doors
- Pantry
- Plush Carpeting
- Satellite Ready *
- Spectacular Views Available *
- Vaulted Ceilings *
- Vertical Blinds
- Walk-in Closets
- Washer and Dryer in Home
- Wood Burning Fireplace
* In Select Apartment Homes
Floor Plan Photos
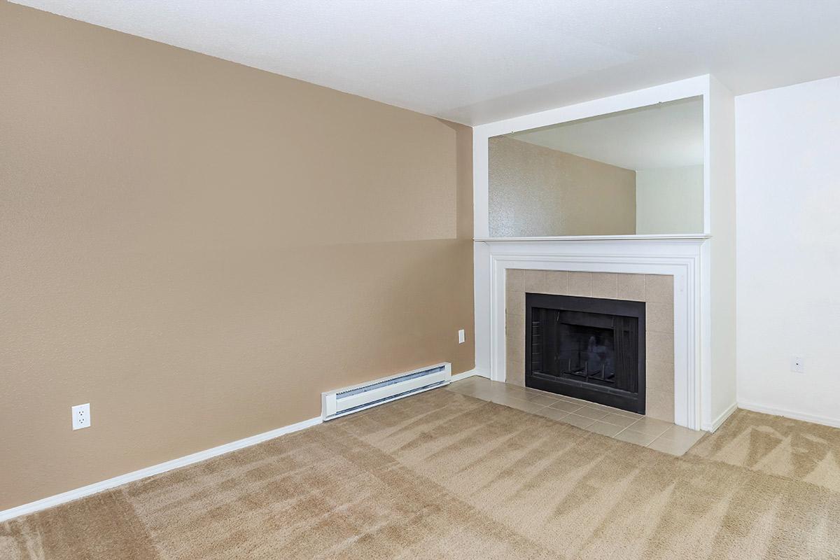
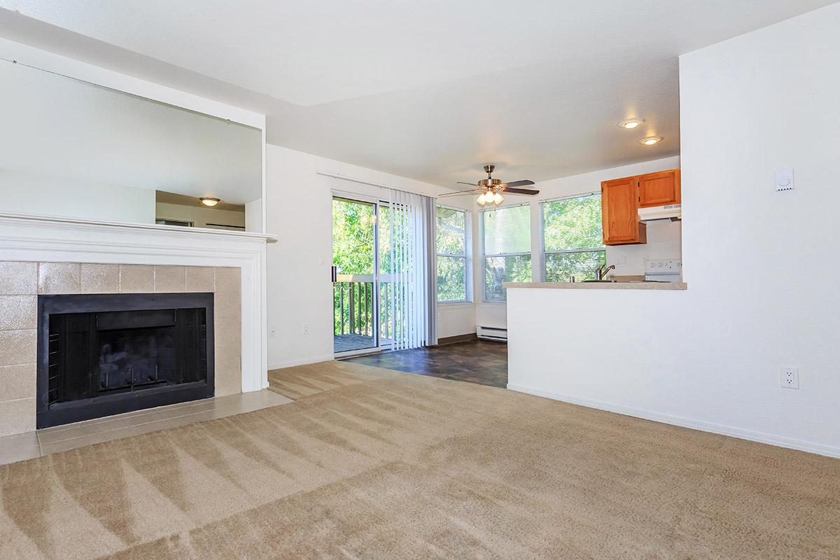
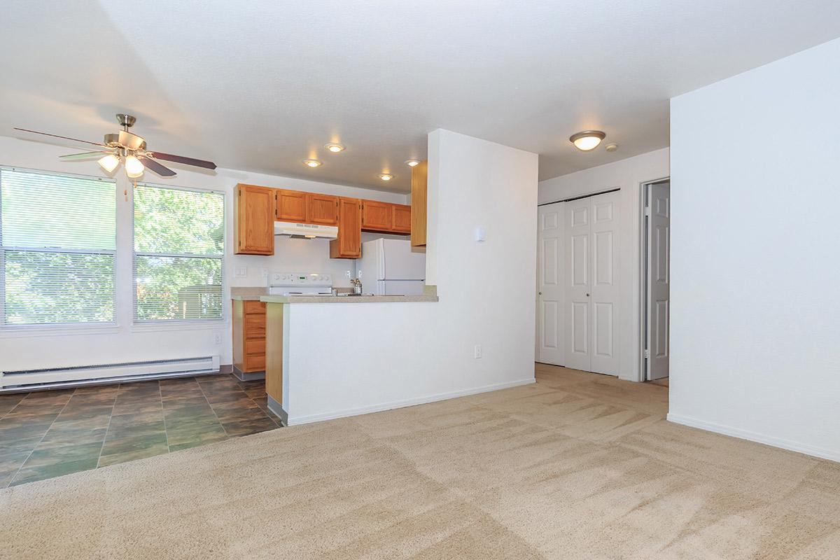
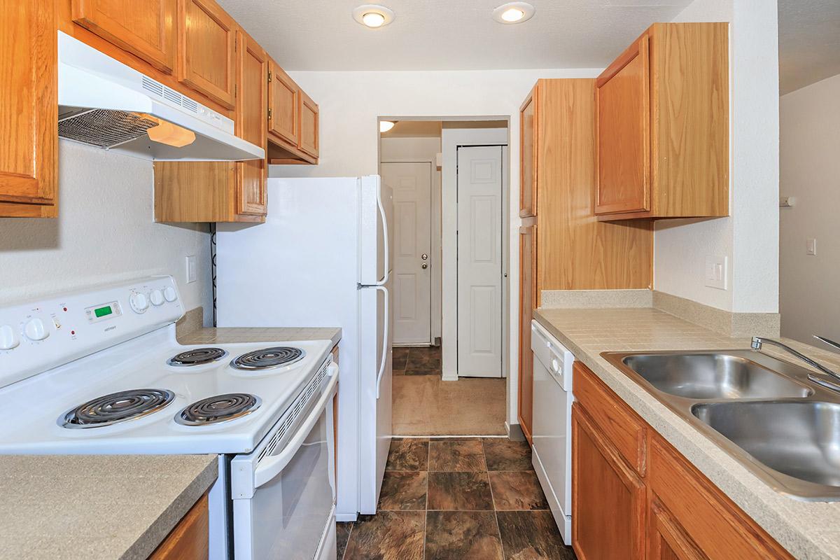
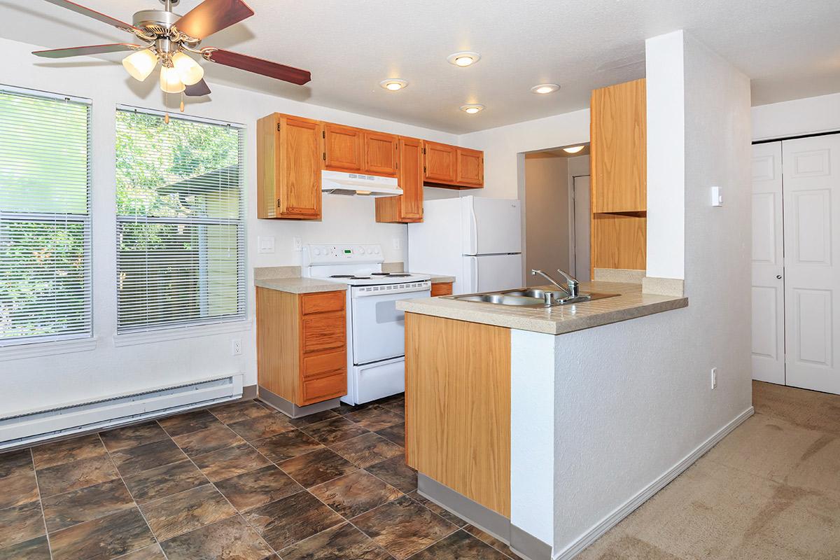
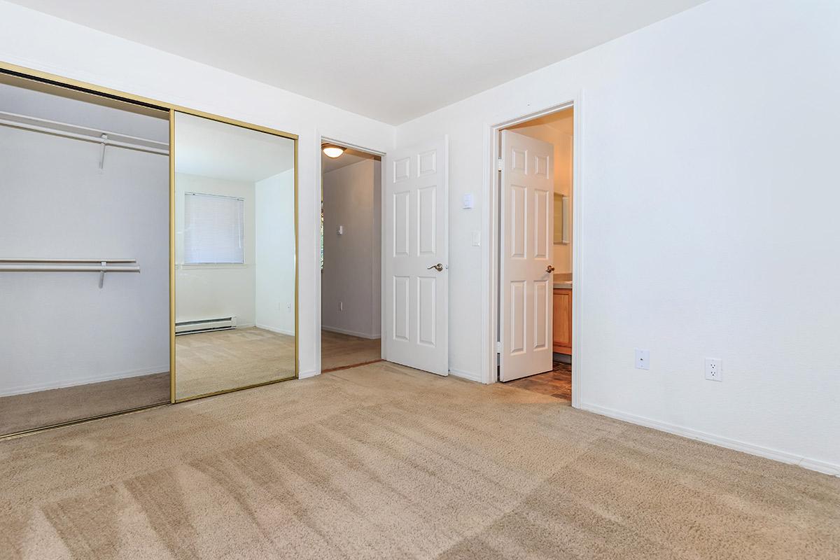
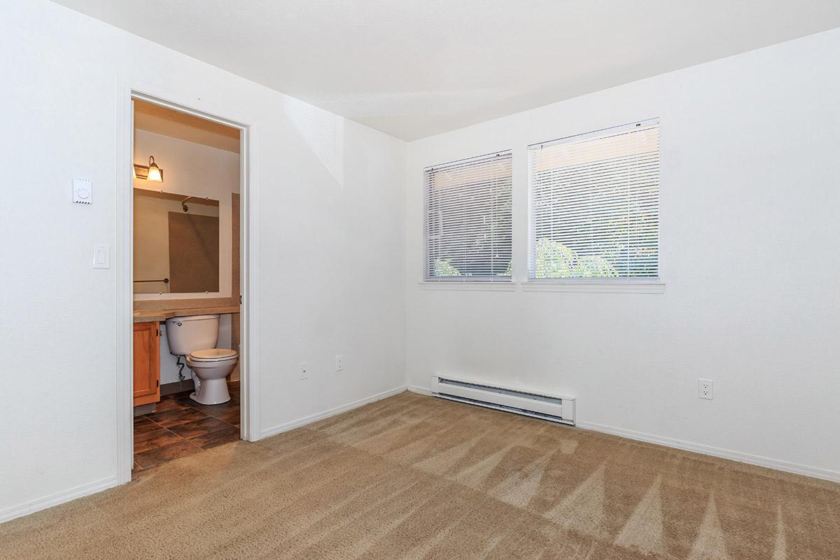
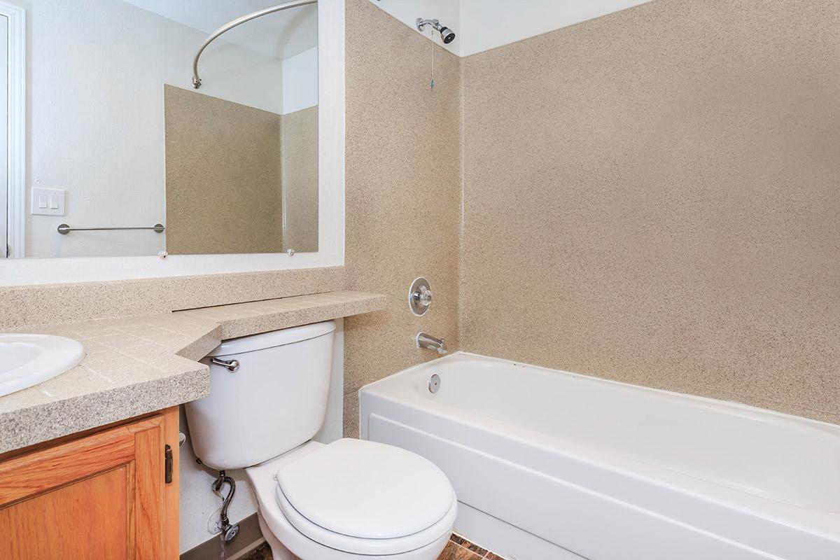
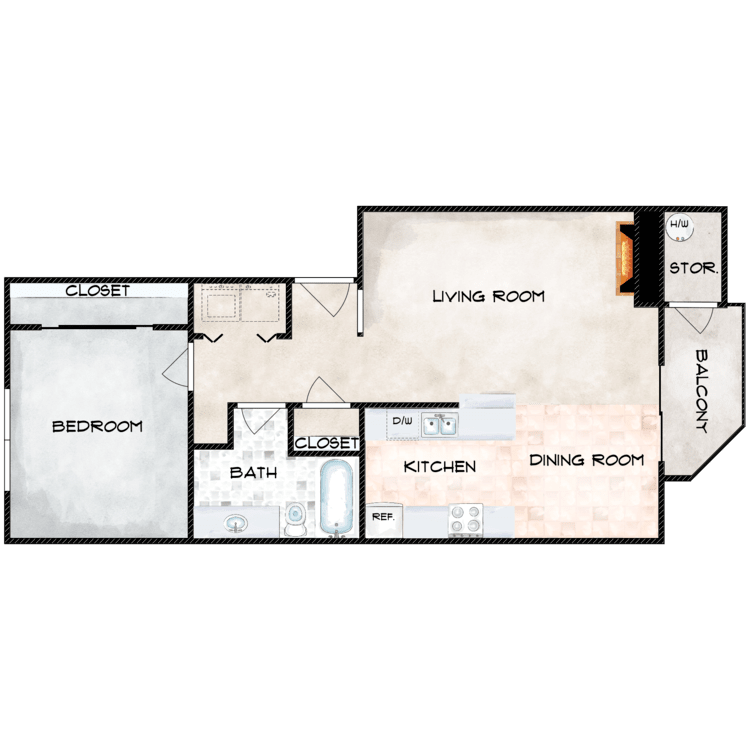
The Glen
Details
- Beds: 1 Bedroom
- Baths: 1
- Square Feet: 700
- Rent: $1690
- Deposit: $200
Floor Plan Amenities
- 9Ft Ceilings
- All-electric Kitchen
- Balcony or Patio Available
- Dishwasher
- Extra Storage
- Mini Blinds
- Mirrored Closet Doors
- Pantry
- Plush Carpeting
- Satellite Ready *
- Spectacular Views Available *
- Vaulted Ceilings *
- Vertical Blinds
- Walk-in Closets
- Washer and Dryer in Home
- Wood Burning Fireplace
* In Select Apartment Homes
2 Bedroom Floor Plan
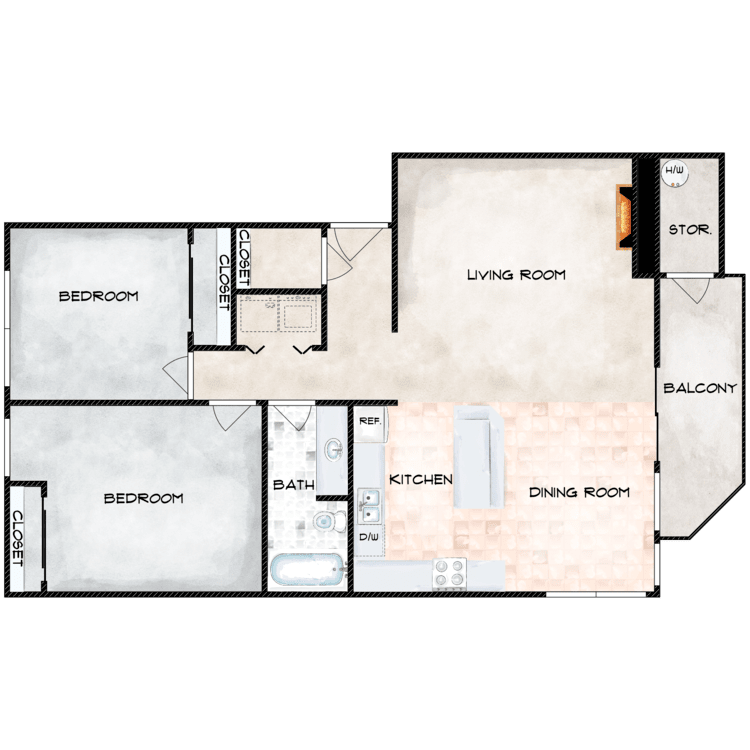
The Manor
Details
- Beds: 2 Bedrooms
- Baths: 1
- Square Feet: 900
- Rent: $1828-$1976
- Deposit: $200
Floor Plan Amenities
- 9Ft Ceilings
- All-electric Kitchen
- Balcony or Patio Available
- Dishwasher
- Extra Storage
- Mini Blinds
- Mirrored Closet Doors
- Pantry
- Plush Carpeting
- Satellite Ready *
- Spectacular Views Available *
- Vaulted Ceilings *
- Vertical Blinds
- Walk-in Closets
- Washer and Dryer in Home
- Wood Burning Fireplace
* In Select Apartment Homes
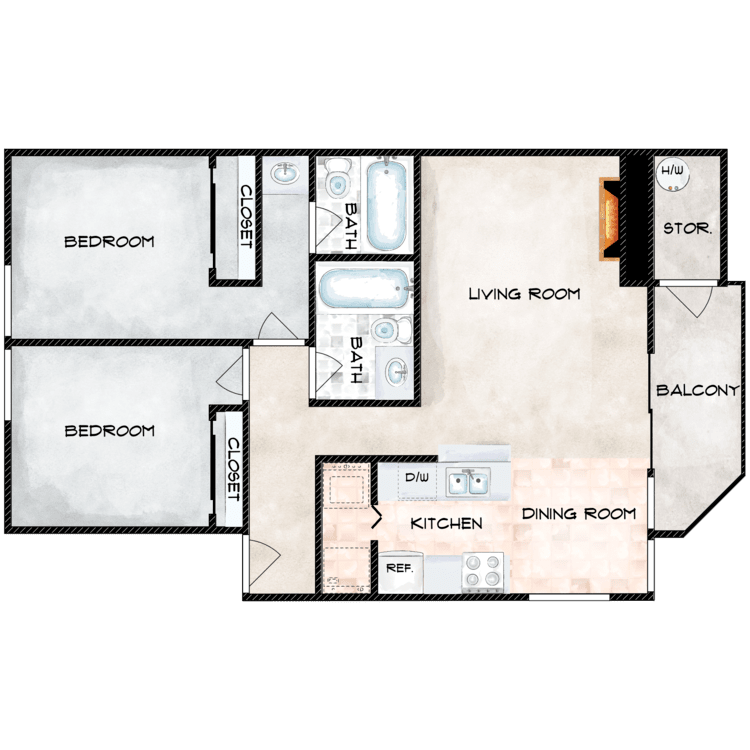
The Gables
Details
- Beds: 2 Bedrooms
- Baths: 2
- Square Feet: 932
- Rent: $2028
- Deposit: $200
Floor Plan Amenities
- 9Ft Ceilings
- All-electric Kitchen
- Balcony or Patio Available
- Dishwasher
- Extra Storage
- Mini Blinds
- Mirrored Closet Doors
- Pantry
- Plush Carpeting
- Satellite Ready *
- Spectacular Views Available *
- Vaulted Ceilings *
- Vertical Blinds
- Walk-in Closets
- Washer and Dryer in Home
- Wood Burning Fireplace
* In Select Apartment Homes
Show Unit Location
Select a floor plan or bedroom count to view those units on the overhead view on the site map. If you need assistance finding a unit in a specific location please call us at 253-676-9513 TTY: 711.

Amenities
Explore what your community has to offer
Community Amenities
- Access to Public Transportation
- Assigned Parking
- Clubhouse
- Covered Parking
- Easy Access to Shopping
- High-speed Internet Access
- Minutes to Freeways
- On-call Maintenance
- On-site Maintenance
- Part-time Courtesy Patrol
- Professionally Landscaped
- Public Parks Nearby
- Section 8 Welcome
- Soothing Spa
- State-of-the-art Fitness Center
Apartment Features
- 9Ft Ceilings
- All-electric Kitchen
- Balcony or Patio Available
- Dishwasher
- Extra Storage
- Mini Blinds
- Mirrored Closet Doors
- Pantry
- Plush Carpeting
- Satellite Ready*
- Spectacular Views Available*
- Vaulted Ceilings*
- Vertical Blinds
- Walk-in Closets
- Washer and Dryer in Home
- Wood Burning Fireplace
* In Select Apartment Homes
Pet Policy
Pets Welcome Upon Approval. Breed restrictions apply. Aggressive breeds are not allowed. Maximum adult weight is 35 pounds.
Photos
Community

















Neighborhood
Points of Interest
The Village of Newport
Located 2500 S 272nd Street Kent, WA 98032Bank
Cinema
Elementary School
Entertainment
Fitness Center
Grocery Store
High School
Hospital
Middle School
Park
Post Office
Preschool
Restaurant
Shopping
Shopping Center
University
Contact Us
Come in
and say hi
2500 S 272nd Street
Kent,
WA
98032
Phone Number:
253-676-9513
TTY: 711
Fax: 253-946-5047
Office Hours
Monday through Friday: 9:00 AM to 5:00 PM. Saturday: 10:00 AM to 5:00 PM. Sunday: Closed.